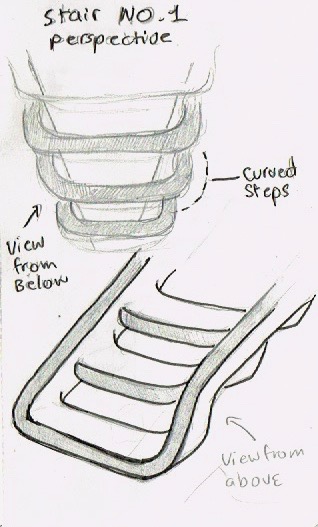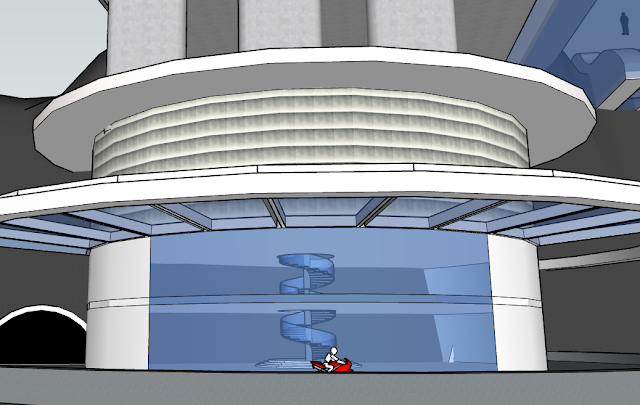Stairs
 |
| Fig. 1, stairs No.1 and No.3 were designed based on this sketch |
 |
| Fig.2, stairs No. 2 and 4 were designed based on this sketch |
Stair Designs
Sketchup Models
Stair No. 2
Stair No.2 the spiral staircase, was designed as a way of navigating through and fitting in seamlessly with the series of pipes and shafts in the design of Fig. 2. The slight incline of the steps allows an ease of passage for cargo. The stairs are made from pressed metal, with a glass feature that wraps around the exterior.
Stair No. 1
Stair No. 1 takes on a more Simple and modern approach to its design. The curvatures in its architecture fit in seamlessly with the rounded surfaces in Fig. 1. The stairs are built from polished concrete and sit against a wall so as to give it the illusion of weightlessness, with the absence of support beams.




















No comments:
Post a Comment